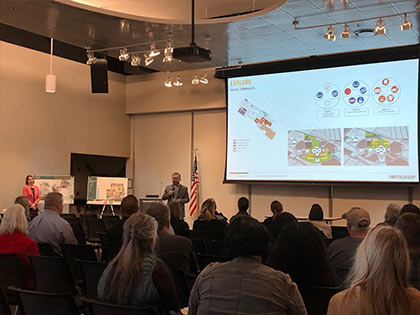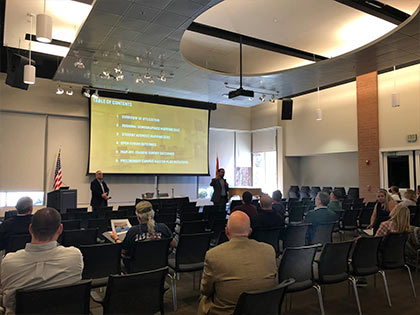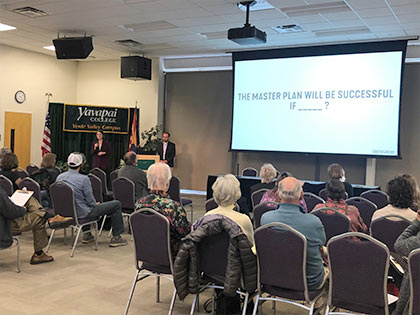The Facilities Master Plan will be living document that is bold, visionary, and adaptable to change without compromising YC's mission and values in a rapidly changes world.

The first phase of our planning process is all about getting to know Yavapai College. During this phase, we will gather existing information to understand the current state of the college while also engaging with the campus community to discuss your vision for the future.
From there, we will begin to establish priorities and ultimately a framework for future growth and change. The themes established during this phase will shape the alternative scenarios we present to you, the Yavapai College community, for input. The most desirable aspects of the alternative scenarios will guide development of the final plan.
Our final phase is focused on creating a detailed, prioritized plan for implementation which will provide a road map for YC while also allowing flexibility to adapt to future needs.
- Campus Tours
- Map-My-Yavapai Interactive Survey
- Stakeholder Interviews
- Spatial Utilization Study
- Public Engagement
- (GIS) Regional and Student Demographic Mapping
- Analysis of Survey Results
- Draft of Mater Plan Initiatives
- Public Engagement
- Priority Projects
- Cost Estimate
- Phasing Roadmap
- Final Facilities Master Plan
- Report Documentation
A Facilities Master Plan is a road map to help guide the next 8 years of capital investments for College facilities. The Facilities Master Plan will incorporate the College’s Strategic Plan to determine where and when to invest resources at the campuses and centers to either upgrade, enhance, or construct infrastructure to support academic facilities and support resources and/or create student engagement and activity areas, community common spaces, improve campus and center aesthetics, among others.
Throughout the planning process, we have strived to invite all members of the Yavapai College community to participate. We heard about your unique experiences and the opportunities you see to make our campuses and centers even more vibrant, sustainable, and beautiful. Thank you to all who attended open forum events and provided feedback. Your thoughts, concerns, and ideas throughout this planning process helped guide the plan and shape our physical spaces for years to come.


